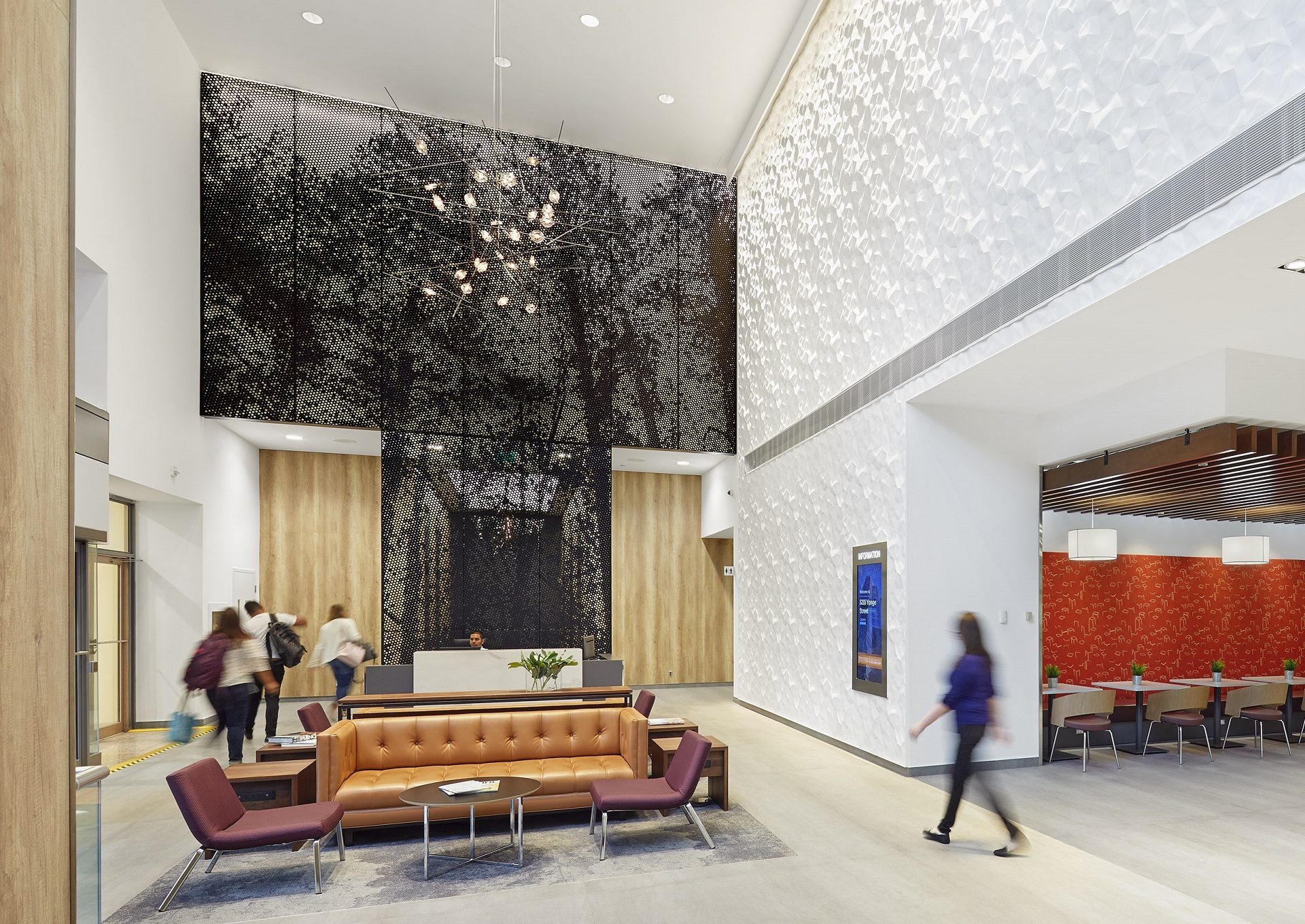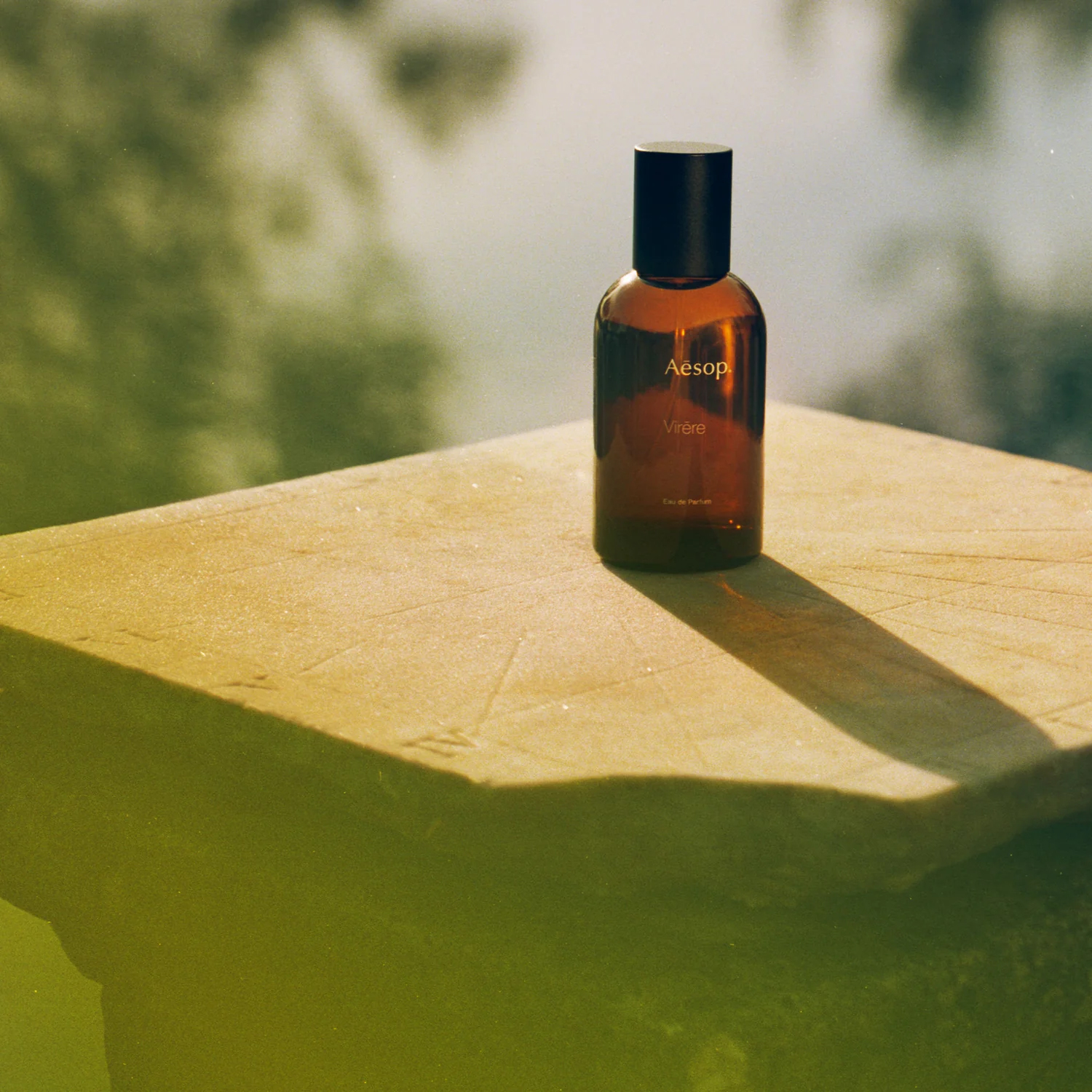For the recent reimagining of a Yonge Street office tower lobby, Toronto interiors studio Bartlett & Associates devised a unique two-dimensional sculpture – a 30-foot-high custom screen that is the focal point of the space. Fabricated by our longtime collaborators Millworks Custom Manufacturing, the light-filtering screen serves many purposes, including acting as a space partition and as a visual anchor for a reception desk. But its most palpable function is that of a striking and memorable art piece.
The laser-cut panel features a series of small and large perforations in its metal surface – a halftone-inspired pattern that outlines an ethereal forest. The abstract tree silhouettes are readable from either side of the screen, with the complete graphic coming into clearer focus as you move further away. One of several biophilic design elements in the space, the screen and its arboreal imagery help to create a tranquil environment for employees and visitors alike.
For DesignTO this award-winning feature will be reimagined as a Queen Street window installation. At a time of year when so many of us avoid the outdoors the installation will offer an unexpected connection to nature, pulling passersby out of the urban streetscape and into the woods.
Participants
Bartlett & Associates, Millworks Custom ManufacturingAccessibility
Who should visitors contact with questions regarding accessibility?
Is this venue accessible by wheelchair or similar mobility devices? This includes access to washrooms and all aspects of programming/events.



