
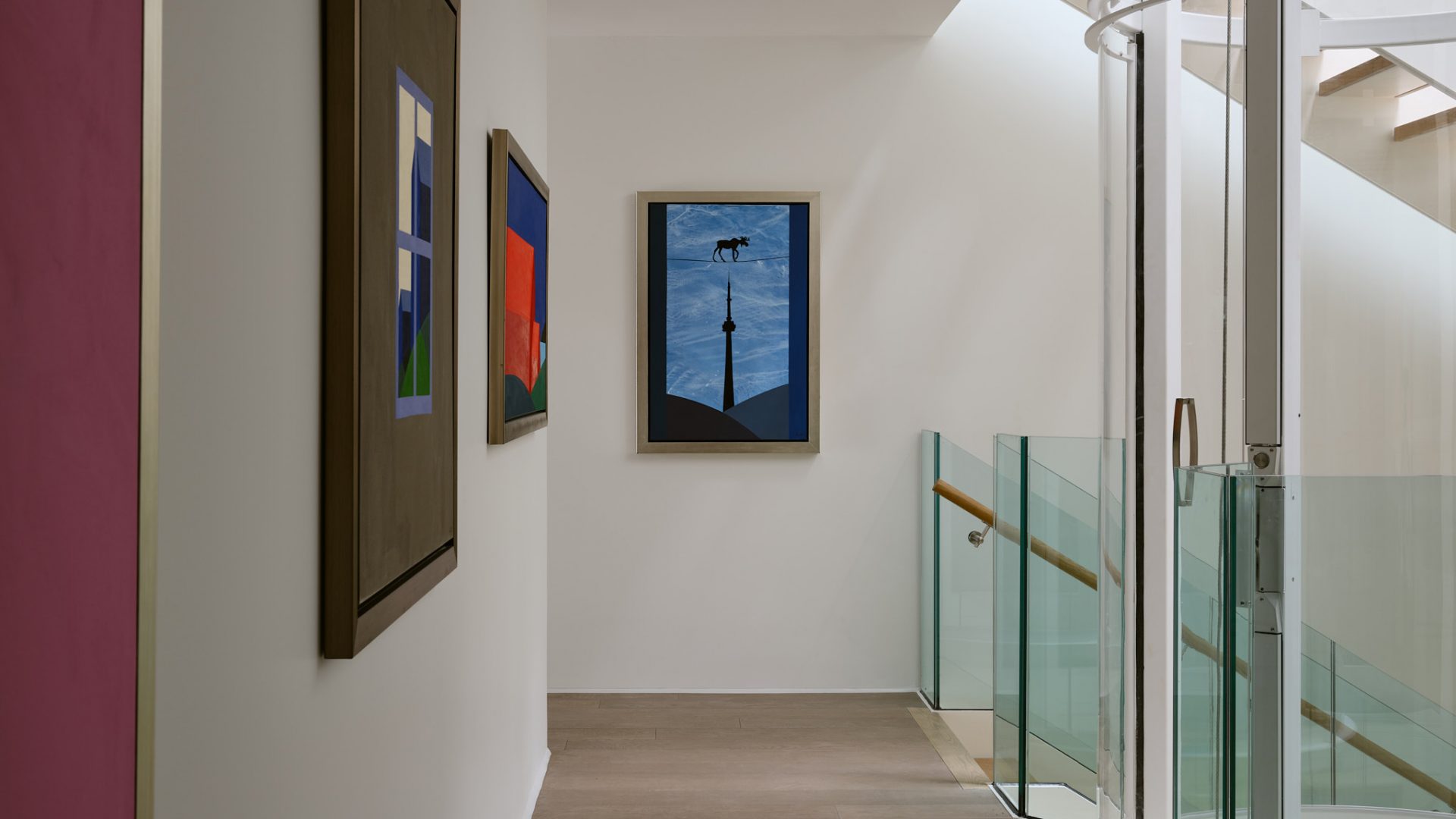
Backstory: In 1996, Canadian artist Charles Pachter purchased a small warehouse with a street facing garage on Grange Avenue in Toronto. In 2003, he began to redefine the property and hired Canadian architect Stephen Teeple, who created an award winning design for a residence and studio. In 2019, Pachter demolished the rear one-storey studio to create a 3-storey live-work wing designed by Canadian architect Lia Maston, expanding the residential, exhibition and outdoor spaces. In the spring of 2022, DesignTO collaborated with Charles and Lia to host a talk and tour of the property, opening the doors to the new addition for the first time.
–
DW: Charles Pachter told me the story of how you met, but I’d love to hear it from your perspective.
LM: Before I met Charles, I rebranded my architecture practice Firma in 2017 with the intent to attract important artist clients and laneway commissions. We had a kind of I-dare-you-to-understand-it online image of dirt that my friends told me was alienating, and cool creative staff including Karissa Carccano, Morgan Doctor and me.
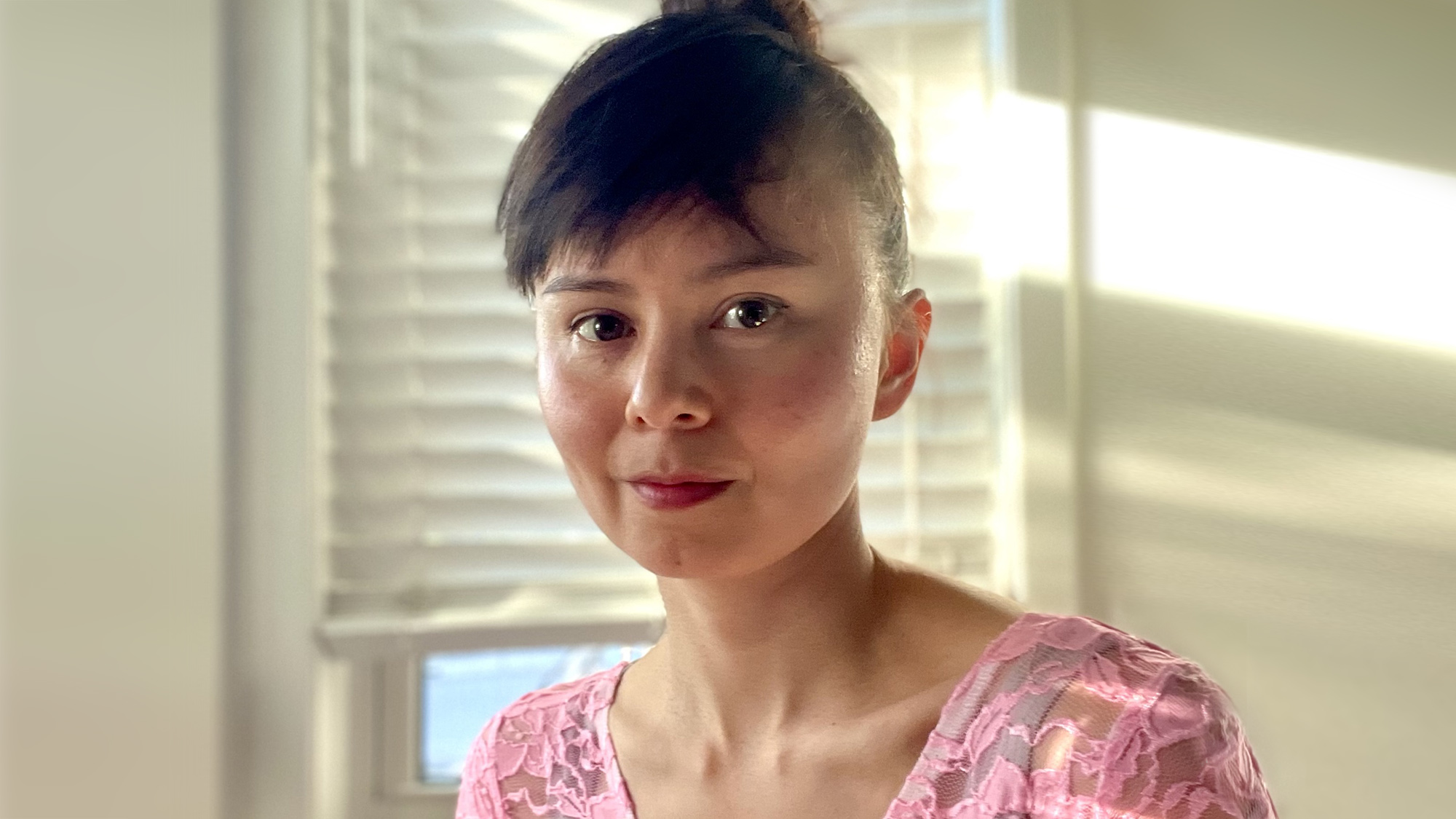
The rebranding work manifested like magic. We were called on by known artists for new projects once a month. (Firma is currently not accepting new clients.) And there is no one more fabulous to walk through my door than Charles Pachter, with his partner Keith. Charles interviewed Karissa and me at Dim Sum King. That was the start of our 4 1/2 year collaboration to create the Charles Pachter Museum.
It’s obviously a complex project from a zoning point of view, and I think we often forget about these kinds of hurdles in architecture. Can you speak about this process? And the context of the dense city fabric where the property is located?
Good question!
This is a “key lot” meaning the site is L-shaped in plan. Teeple Architects’ 2005 building occupies the narrow part of the site that fronts onto Grange Avenue. Our new museum is on the wider 40’x60’ part of the site that touches the Chinatown laneway. On our part of the lot, there was a one-storey building constructed more than a century ago as a Jewish funeral home.
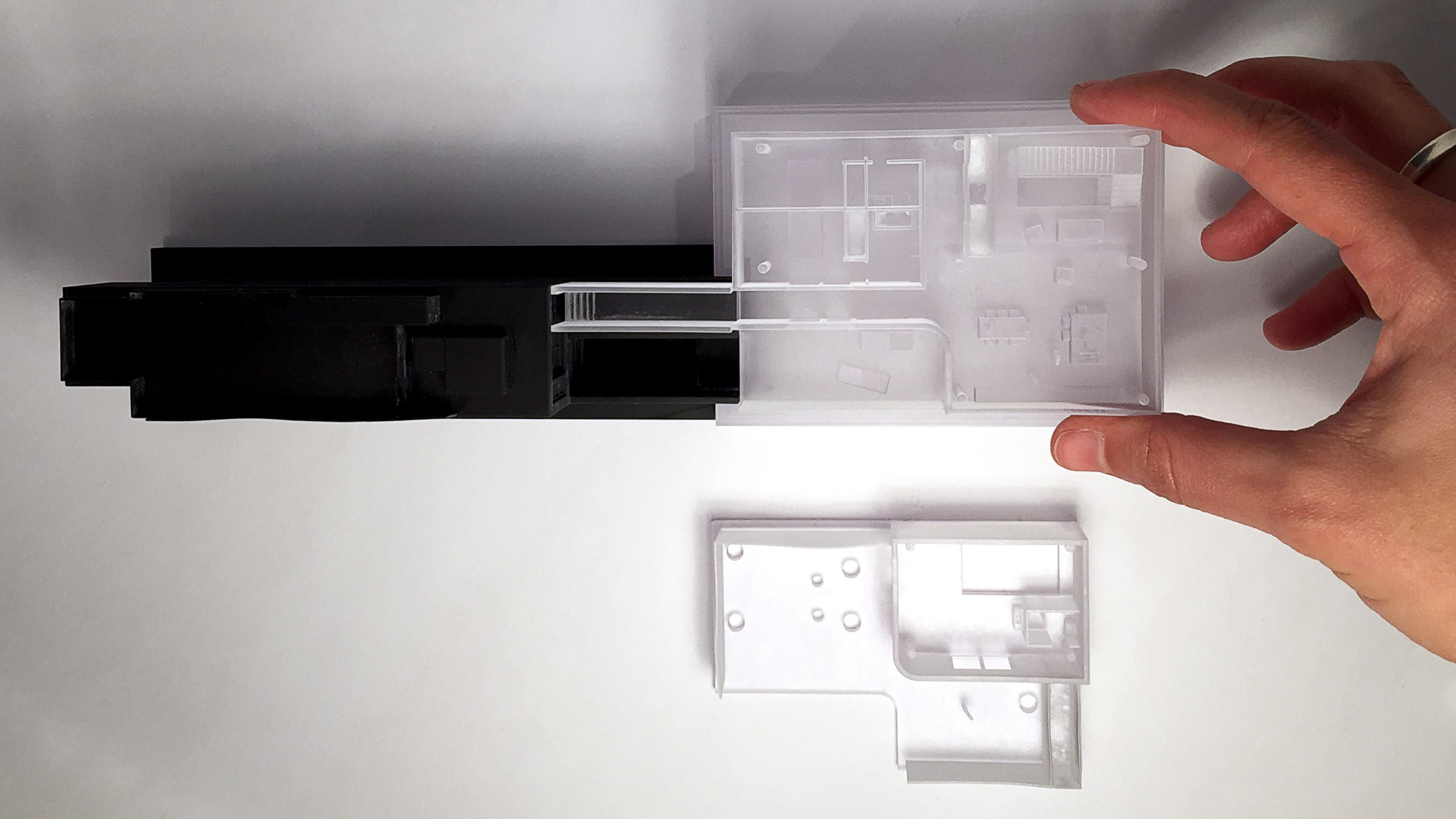
We had an intuition from the start that permission to build a taller addition on the 40’x60’ part would be granted by zoning, due to the unusual site. Andrew Dales was our excellent planning consultant. We met with planning managers at the City of Toronto a few times and made small adjustments to address their concerns until they wrote a letter recommending to the Committee of Adjustment to approve our proposal.
If you have never been, the Committee of Adjustment is like a little theatre. At our hearing, the next door neighbours showed up to oppose it, so we improvised to modify the building’s massing on the spot. Happily, the neighbours accepted the solution, and then the Committee granted zoning approval.
In the end, our new museum addition is over 7,000 square feet of new construction.
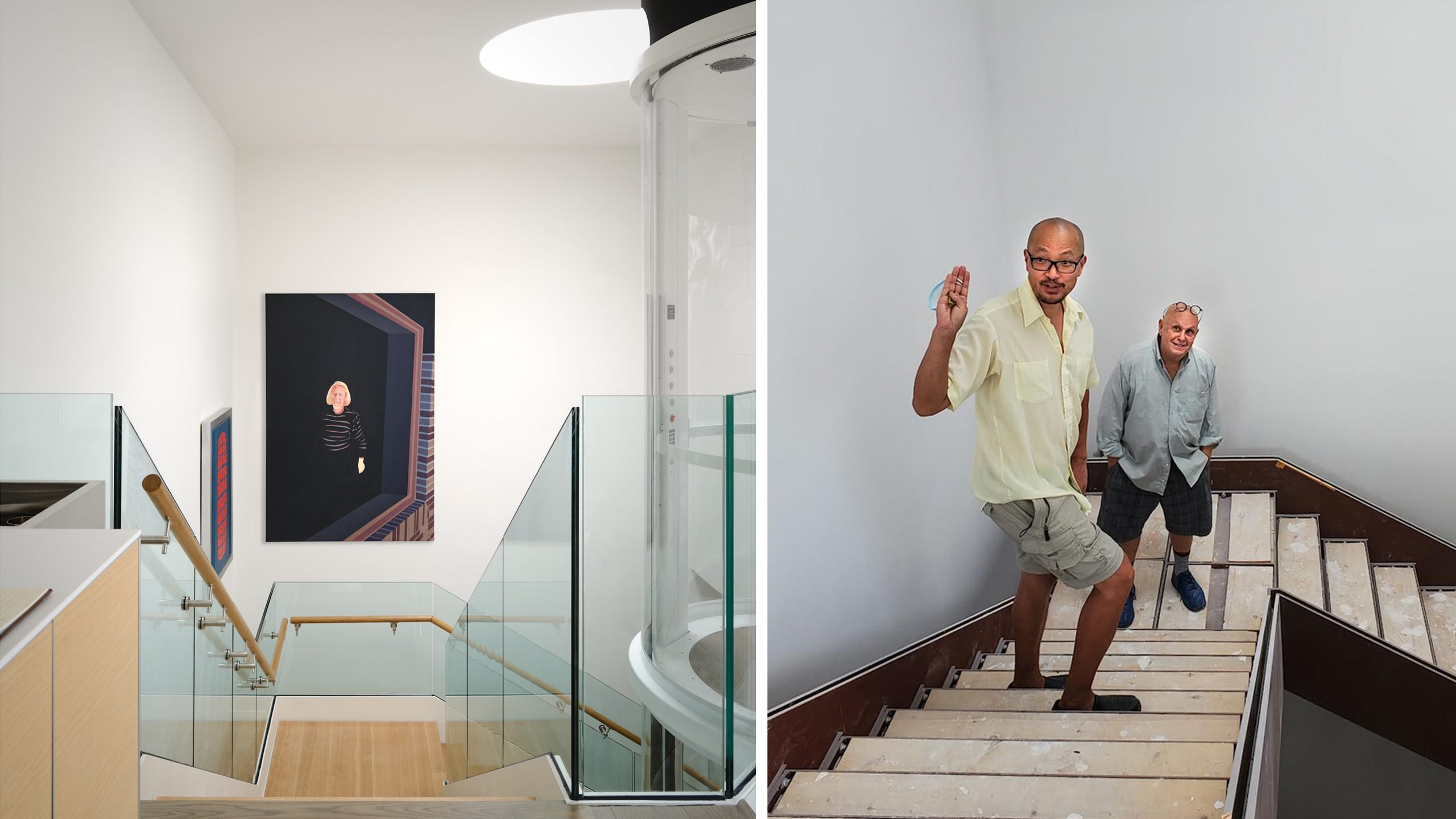
I’m curious to learn more about the description of your museum as reminiscent of a 20th Century Ocean liner. As well, how did you take inspiration from Charles’ artwork?
The architecture is an extension of Charles Pachter’s art practice. He has big vision. It’s a privilege to do this commission of the Charles Pachter Museum as an architect. Charles’ paintings are powerful, clear and decisive. Likewise, our design for the new Charles Pachter Museum reads simply and iconically. You can grasp it in one blink.

It was only once we built it that we realized it was a boat. Charles made the connection to Le Corbusier’s assertion of a modern building being functional like an ocean liner. This building is the image of a boat with its tiered wooden decks looking up at the sky. It is floating in a sea of Chinatown alleyways. To help the contractor envision the form, we also thought of it as a tiered wedding cake, but the design intention was to work with the existing Teeple building in a ying-yang approach, to integrate two contrasting things.
Charles is a visionary developer, who chooses the finest components to assemble in a building situated in an alleyway. He brings out the best in an architect. He has an eye for architecture and architecture is core to his art practice.
In terms of architectural legacy, what was it like to work with an existing site that has an award-winning studio and residence by Teeple Architects? That is – how did you approach your design within this context?
Contrast. Contrast is how your eye sees. Teeple’s design uses dark natural zinc, glass and hard rectilinear forms. Our new museum contrasts with soft undulating surfaces and swaths of solid colour. It creates a curved feeling. And the perforated corrugated aluminum screens that glint in the sun add a layer of see-through.
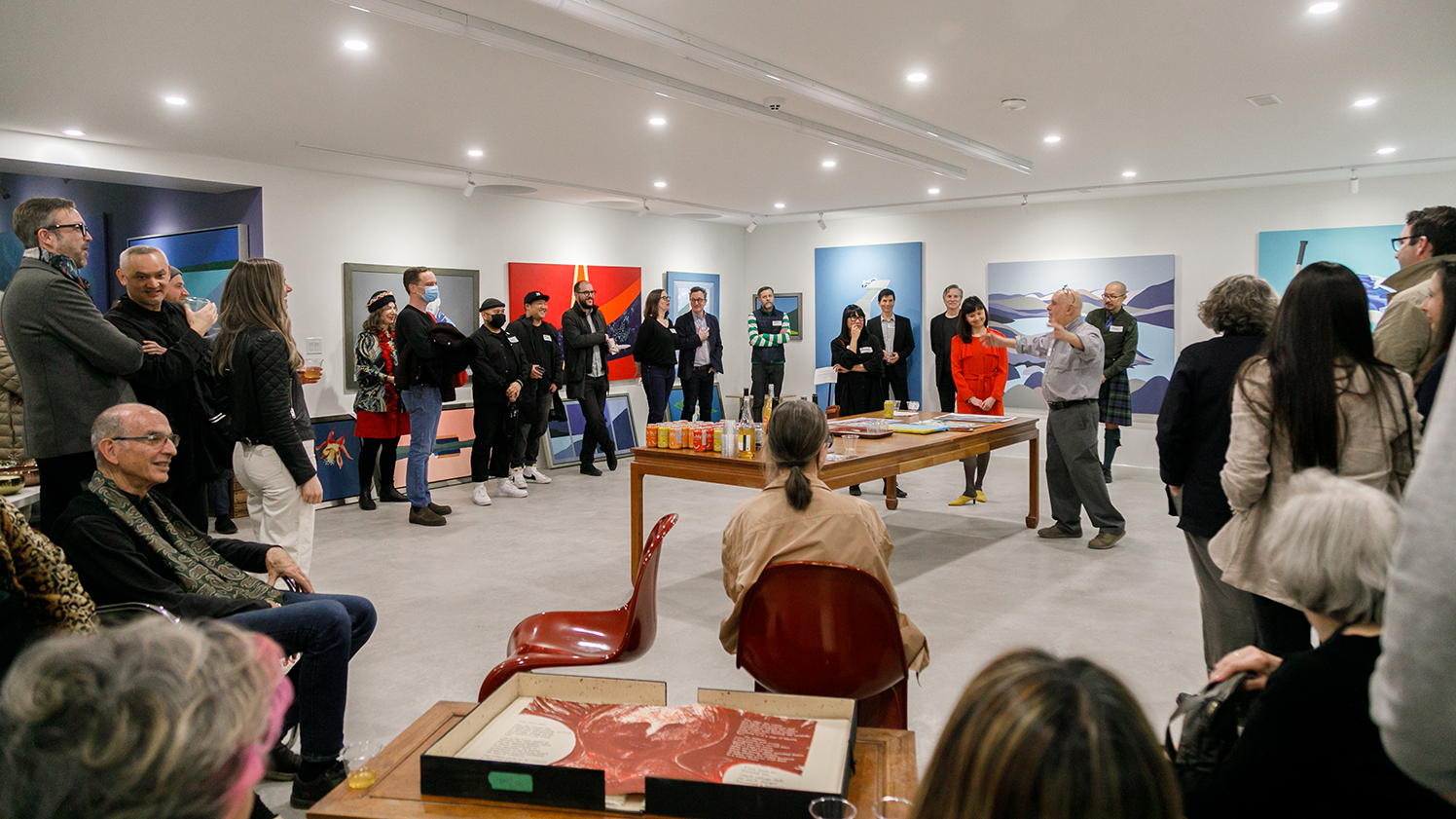
Could you talk about the local Toronto aspect of this story?
The Charles Pachter Museum is a Toronto story. Charles is Jewish and he commissions the building. I’m Chinese and the architect. This building is located in Chinatown and specifically on a former Jewish Funeral home site. All this intersection – what could be more authentic to the place?
Charles is a pioneer of the art and culture life of Queen West. You’ll find in the Charles Pachter Museum work that absolutely captures the spirit of Toronto in that moment just before Toronto exploded into what it is today. And me? I grew up on Beverley Street. (So did Frank Gehry.) Our museum is next to the Art Gallery of Ontario, OCAD University and Grange Park. It’s the heart of the city.





























