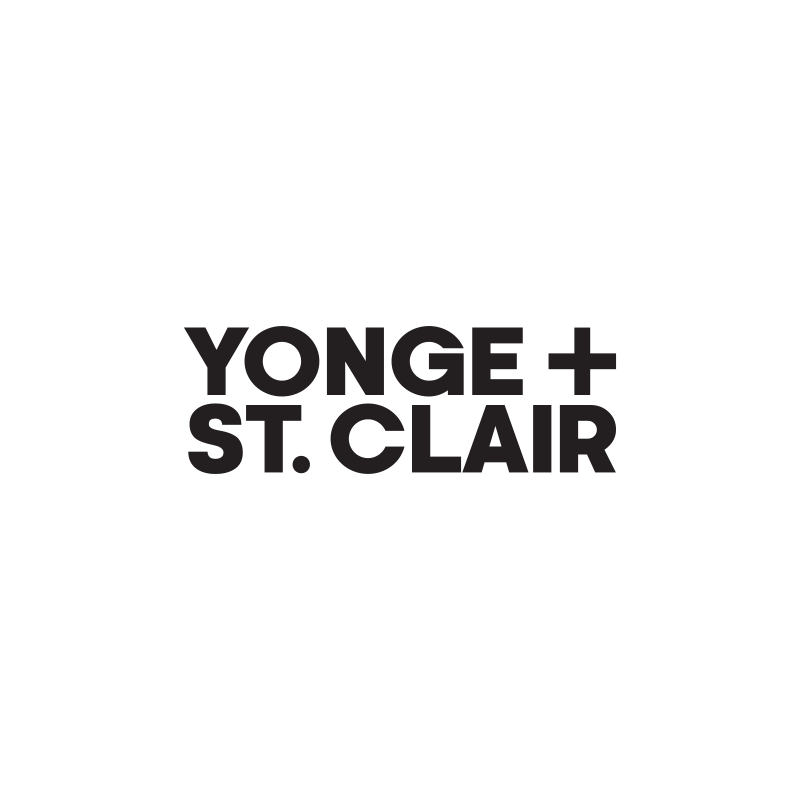
‘Delirious Facade’ is a design project that uses image processing artificial intelligence as a generator for architectural form and ornament. The project takes existing Toronto facades and uses their visual signatures or patterns as the material for the generation of hybrid facades. In short, we create hybrid facades by asking AI to hallucinate one building in the image of another. Our investigation is twofold, focusing on the formal outcomes of AI-human collaboration and documenting the division of labour in the design process. The primary objective is to gain insights into the transformative impact of recent AI advancements on architectural design and the implications for production.
For the purposes of this project, we’ve narrowed our focus exclusively to façade design. This framed engagement of design aligns with the capabilities of recent AI technology, generating ambiguous images that inspire formal and compositional innovation. The resulting facade proposals are inherently contextual, relating to historical precedent in ways that are not tied down to dominant formal narratives. These are not modernist facades, but they are equally at odds with postmodernism. If anything, they are altermodern, made in the heterochrony of the present. They are formed “in medias res” (in the middle of things) and embody the present moment in all its delirium.
The challenge was to interpret and densify this resultant hybrid image into a cohesive five-story façade design, which demanded the creation of a fully resolved 1:20 scale physical model. The ambition to transform raster 2D imagery into a coherent 3D building façade exposed the mechanisms for designing with AI. We steered the AI to clarify details while supplementing its freeform imaginaries with our architect-trained expertise in material assemblies and historical understanding of facade compositional strategies. The result is a study of the human-robot design process and a remarkable physical model.
Participants
LAMAS Architecture (Vivian Lee, James Macgillivray, Kara Verbeek, Sergej Mileski, Jessica Babe)Acknowledgements

Accessibility
Who should visitors contact with questions regarding accessibility?
Is this venue accessible by wheelchair or similar mobility devices? This includes access to washrooms and all aspects of programming/events.
Can people get to the venue using accessible transit?


































